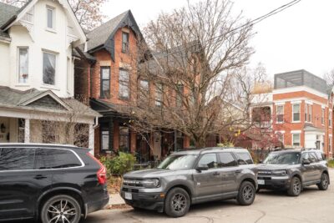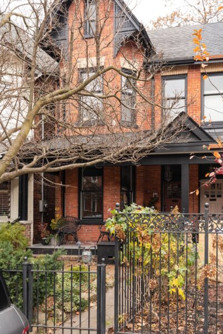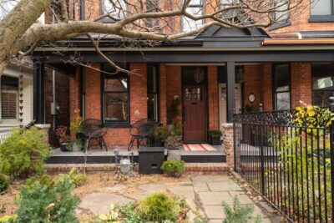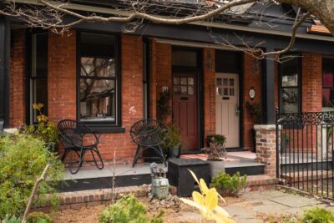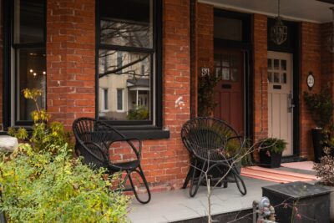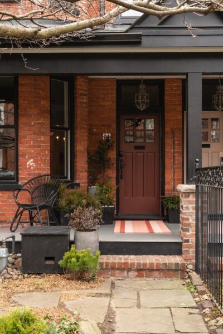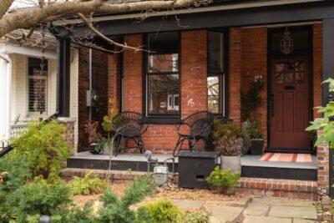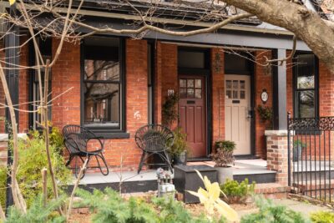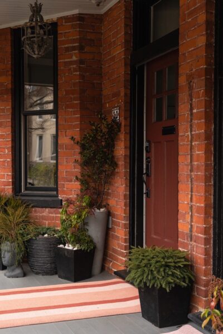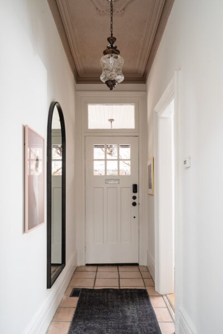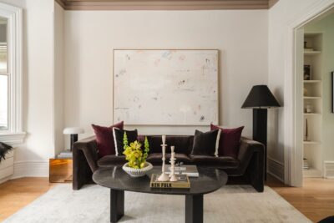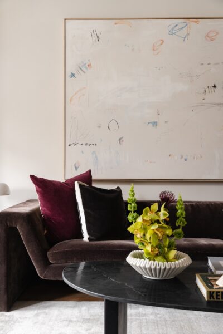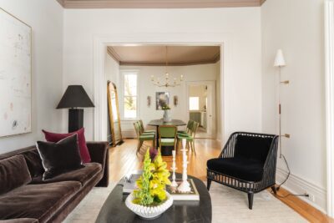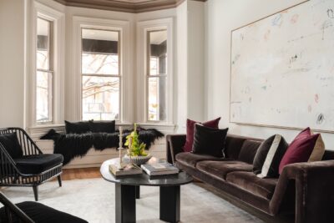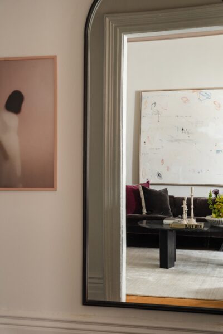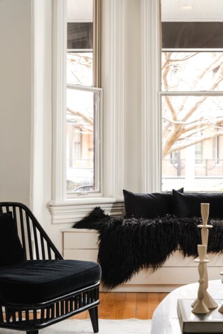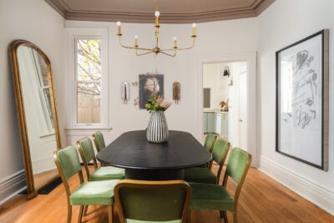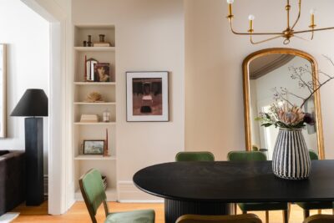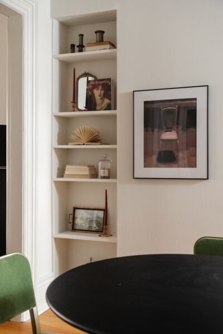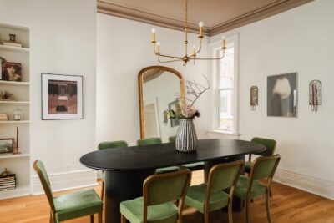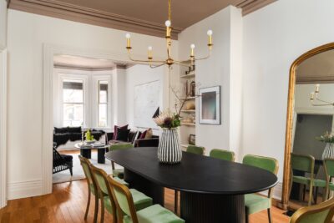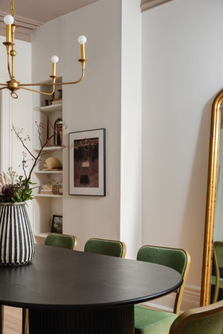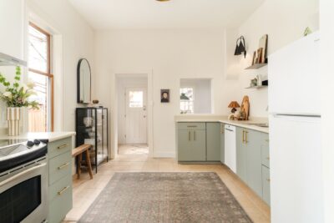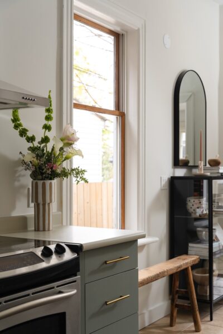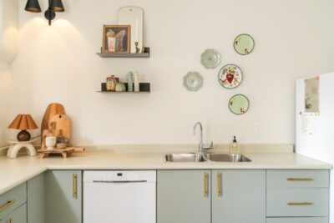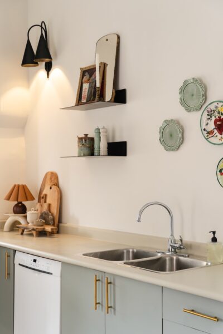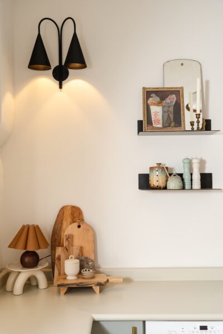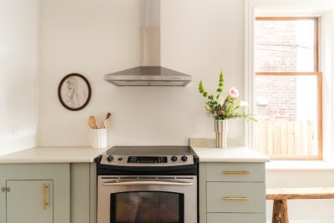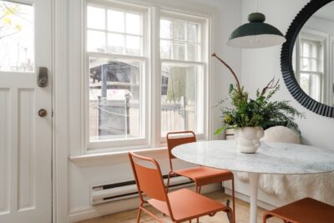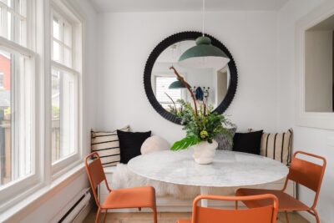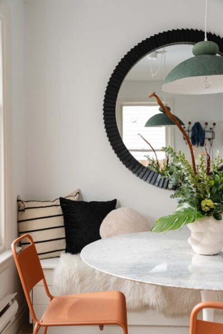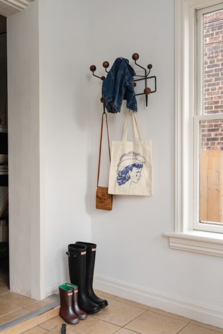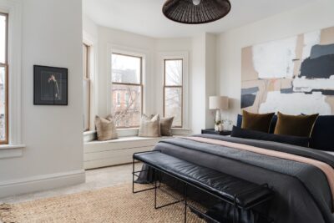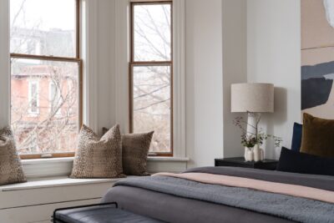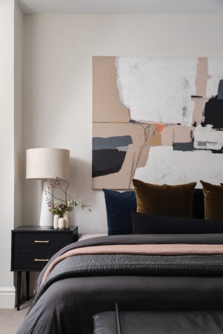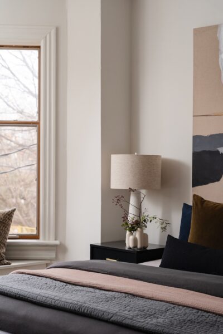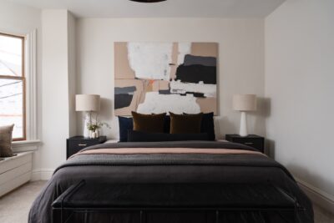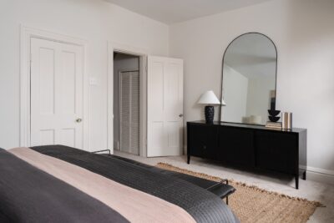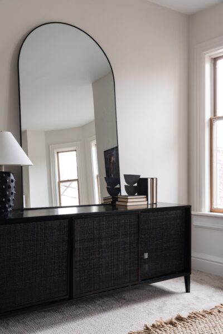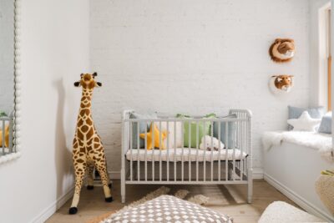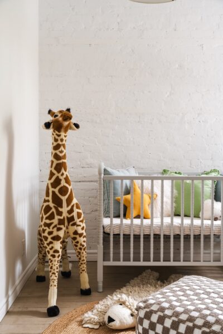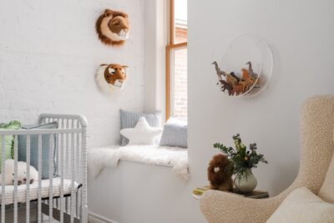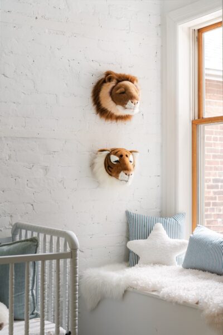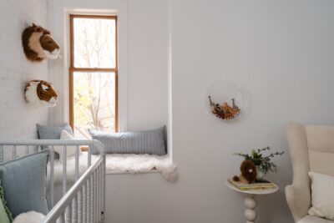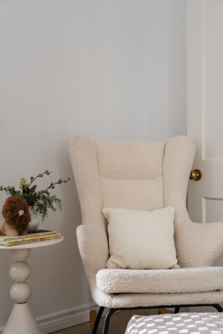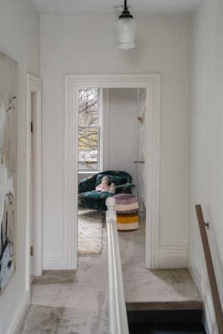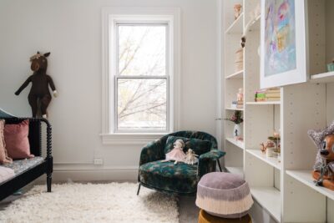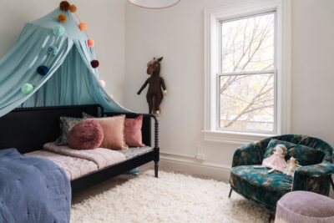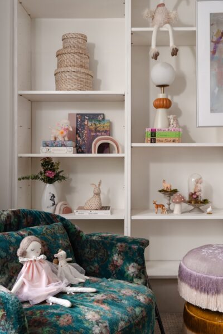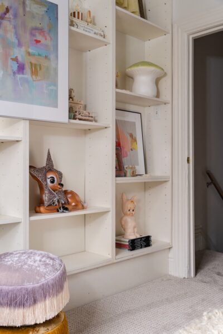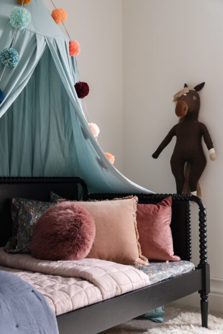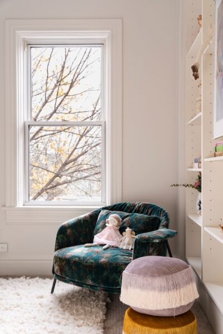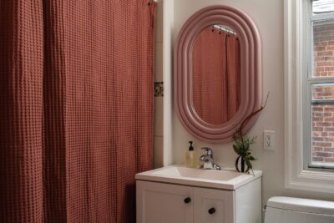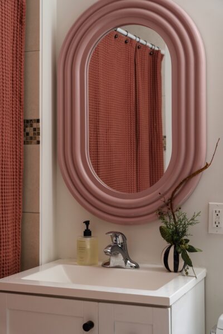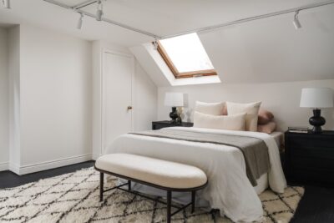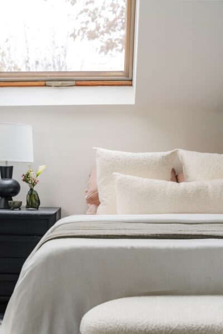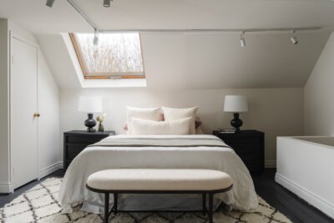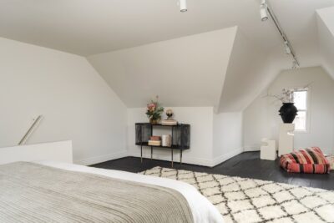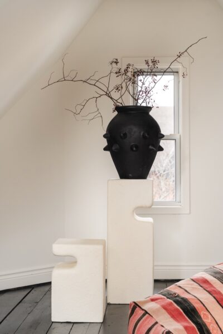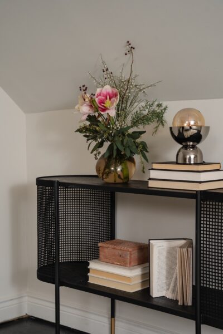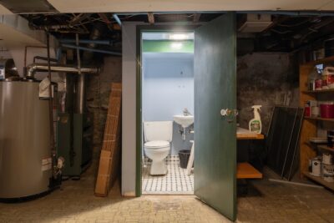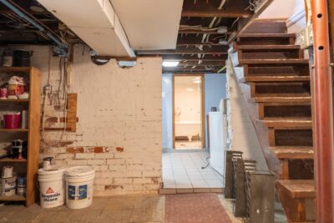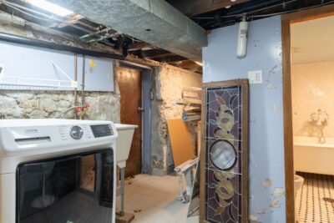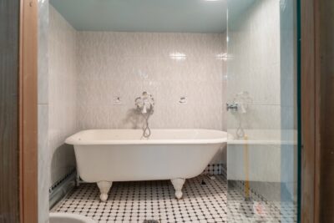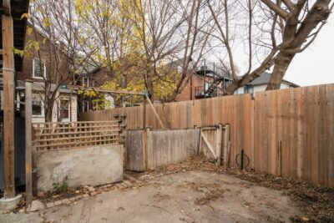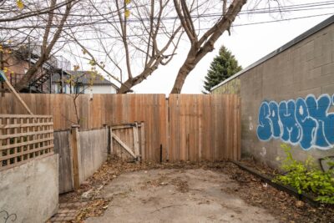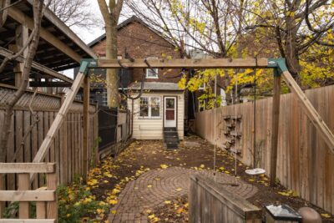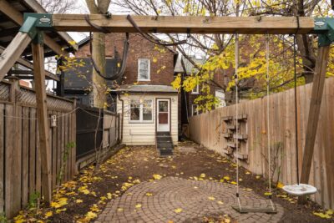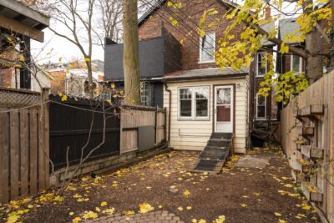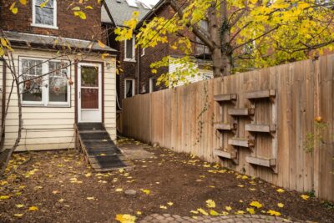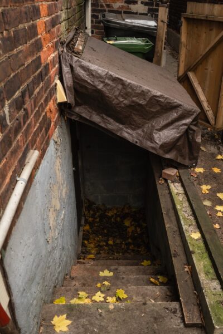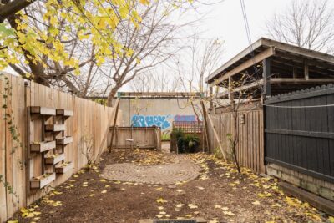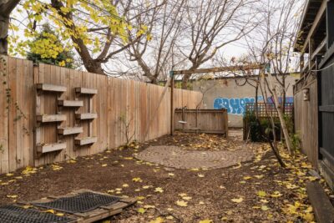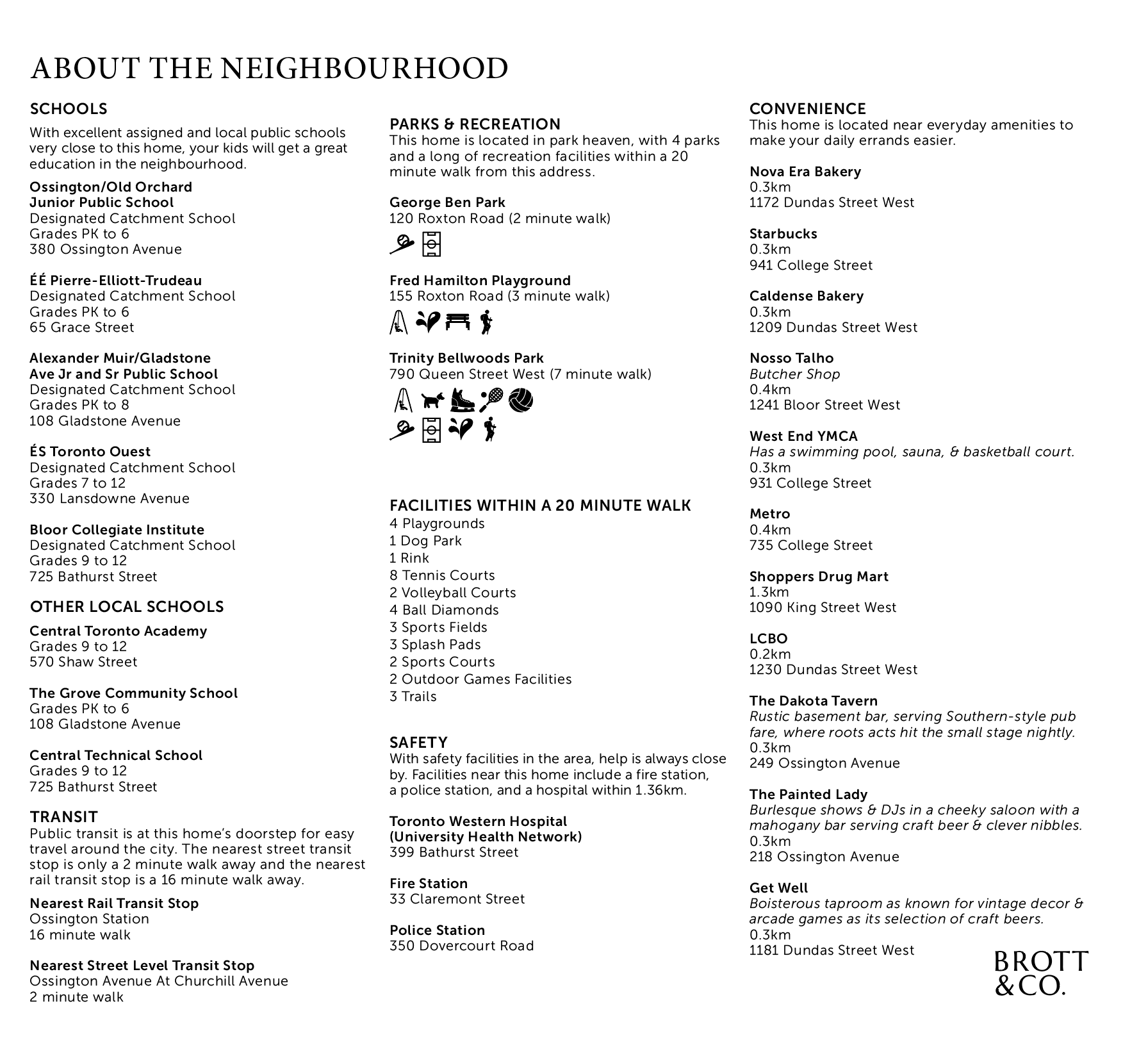SOLD
4 BEDROOMS
2.5 BATHROOMS
2,566 TOTAL SQFT
(1,862 SQ FT ABOVE GRADE)
TAKE ME TO CHURCH
Winning-at-life worthy, 4 bedroom, semi-detached Victorian on Churchill Ave in Trinity Bellwoods. Opportunity is knocking…this is the sign. High (10 ft!) ceilings (incl a beautiful vintage medallion), original crown mouldings and trim, large bay windows and a dreamy front porch. Seconds to Dundas St W, College, Ossington Strip, the West End YMCA, a Shoppers Drug mart and Metro (both open late!). Across from the coveted catchment at OOPS (Old Orchard Public School). Surrounded by every conceivable amenity, the best restaurants in the city, and Trinity Bellwoods Park. Parking in the back, perennial garden in the front, downtown domestic bliss …unlocked. Come and get it.
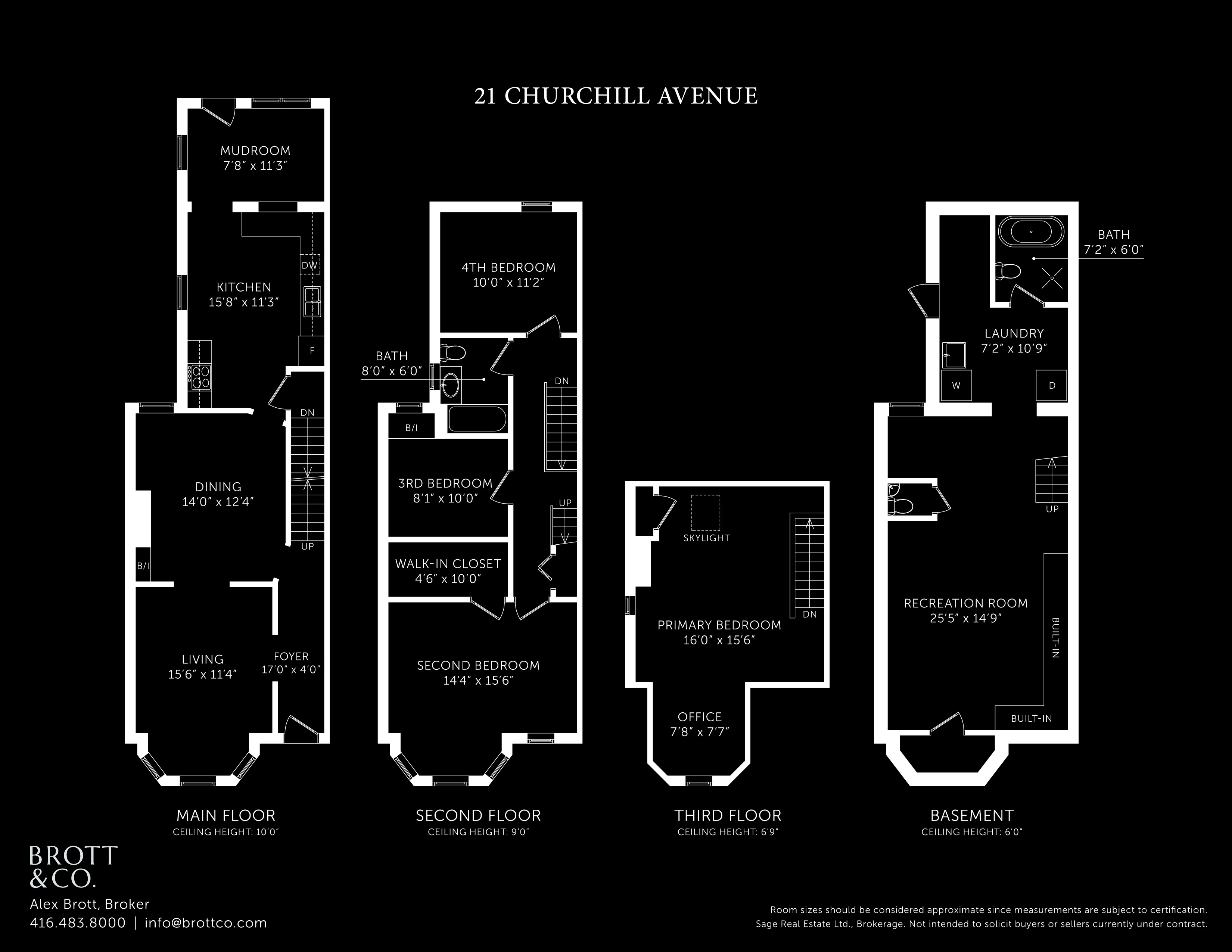
THINGS TO LOVE IN OUR SELLER’S WORDS
- Love love LOVE this house. Everything about it.
- There are so many beautiful Victorian details like the entryway ceiling medallion, high ceilings with crown moulding and large bay windows.
- The front walk/garden/porch zone is a magical spot to hang out and chat with your awesome neighbours or just enjoy a coffee and some people watching.
- I enjoyed having a bit of separation between the main floor rooms.
- Extra space provided by the mudroom was great for storage and kid stuff.
- The third floor is great as a primary bedroom but also a work from home space or playroom.
- Garden enthusiasts will enjoy the mature trees, perennial garden and herb wall.
- The best neighbourhood and neighbours.
- You can walk to College St, the Ossington Strip and Dundas W within minutes (almost seconds really!).
- Right across the street from OOPS-best school around (Old Orchard Public School).
- You’re surrounded by amenities like Trinity Bellwoods, an open late Metro, Shoppers Drugmart and the West End YMCA.
- Lots of transportation options with the Ossington bus stopping at the bottom of the hill. The College and Dundas streetcars stops are just a few blocks away.
UPGRADES & IMPROVEMENTS | 2024
- Replaced carpet on 2nd and 3rd floors
- New hood vent
- House was freshly painted
ADDITIONAL INFORMATION
Possession | TBD
Property Taxes | $7,446.16 / 2024
Size | 2,566 total square feet (1,862 square feet above grade)
Lot Size | 18.08 x 115 feet
Parking | 1 car parking via lane (right of way)
Mechanics | Forced air & gas furnace + some electric baseboards
Inclusions | All appliances Bosch dishwasher, Frigidaire fridge, GE profile stove, Hermitlux range hood, Maytag washer, dryer. Built-in bookcases in dining room and 4th (rear) bedroom, 3rd floor track lighting. Any light fixtures not outlined in exclusions.
Exclusions | Light fixtures in the main bathroom, 2nd (front), 3rd (middle) and 4th (rear) bedrooms, kitchen (sconce, pendant and flushmounts) and dining room chandelier. 2 wall mounted lights in the living room and 2 candle sconces in the dining room. Two stainless steel shelves in the kitchen, circular shelf in the 3rd bedroom, hooks in the mudroom/breakfast area and bathroom shower curtain rod.
